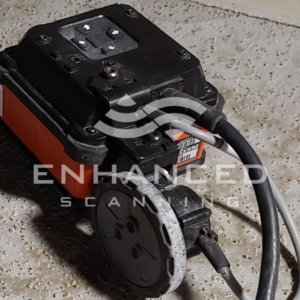Southern California
You’ve likely heard the phrase “out of sight, out of mind.” While this phrase often applies to people who you don’t regularly see, and therefore don’t think about, it can also apply to a building’s utilities.
Since utilities like electrical, gas, and sewer are typically hidden from sight, most people don’t think too much about them—until they start to become an issue. This was the case with a Southern California manufacturer of dental devices and equipment.
The company’s manufacturing facility had gone through several renovations during their years in business. They had added on to their facility multiple times, and in the process, had lost track of where the utilities were located. This wasn’t an issue for the company—until the building began having plumbing problems.
Calling in a Utility Locator Service
The manufacturing company contacted Enhanced Scanning to help them locate their plumbing and sewer lines. When we arrived on site, the team explained that they had no idea where their drain lines were or what was upstream and downstream. They hired us to perform sewer line locating and document our findings in the form of as-built drawings. They wanted us to determine what was downstream, what was upstream, at what depth everything was located, and more. (Downstream refers to the flow of fluid toward the end of a pipe, whereas upstream is the flow away from the end of the pipe.)
To provide the company with the information they needed, we had to create a comprehensive map of the facility, which required us to open up covers, remove lids, and insert tools down into drains—among other things.
When it comes to sewer line scanning for a utility as-built update, we have several different tools we can utilize to make sure we locate everything accurately.
Some of the tools we used for this job included:
- A sewer push camera
- A traceable rodder
- Fish tapes
- GPR antenna
- A lateral-launch robotic crawler (which is a sophisticated type of remote-controlled car that pushes itself up the lateral larger drains)
Delivering Updated Utility As-built Drawings
We had three days to complete the job, but we were able to deliver our report to the company in just a day and a half. In that time, we thoroughly scanned the entire facility and displayed our findings on a CAD overlay.
The company now has updated utility as-built drawings that show the direction of the water and sewage, which they can use to address their sewer issues.
The Importance of Accurate Utility As-built Drawings
As long as things are working as they should, business owners and facility managers generally are not too concerned about where their building’s utilities are located. However, having an accurate representation of the facility’s utilities in the form of an as-built drawing becomes critical when you want to renovate the facility, plant a tree near it, or when you have issues with the building’s plumbing, electrical, or gas and can’t locate the mains.
Having accurate utility as-built drawings on hand at all times can help you address any of these issues in a timely manner and keep an issue from becoming a crisis.
If you’re interested in generating a utility as-built update for your facility, we’d love to help. Whether you want sewer line scanning (like this client), or you’d like your electric and gas utilities scanned as well, we have the equipment and expertise to get it done correctly.
Contact us today to learn more.
